The former central flower market is situated in the historic Südliche Friedrichstadt in Berlin’s Kreuzberg district. At the time of planning, the site’s attractive and central location near Friedrichstrasse suggested that the mix of uses in the area, which included inexpensive housing, was at risk. The intention was to redress this trend, notwithstanding the current need for development, by launching a concept-linked award procedure for the central flower market site. An innovative multi-stage qualification process was developed in collaboration with the local authorities, local stakeholders and independent experts, whose aim was to support the ongoing project and assure the quality of architecture and urban development. The main idea for the project, which was initiated by the architects ifau and Heide & von Beckerath in cooperation with the Selbstbaugenossenschaft Berlin eG, is to offer a mix of live and work units that meets the needs of artists and creative professionals, among others. Moreover, the comparatively low land price allowed the cross-subsidisation of cooperative residential and studio spaces within the project, which can be let at a sustainable rent. The owners and representatives of the cooperative have jointly developed the project’s social and spatial focus. The floor plans for the 66 apartments were designed and detailed in cooperation with the future residents. The 17 studios and three commercial units are conceived as blanks so that the standard of fittings will meet the different needs of the individual occupants. The decision-making process determining the type and position of communal facilities and the development of a binding standard for fittings took place in close collaboration with the building group.
Completed
2012-2018
The Baugruppe model is attractive in the context of rising rents in the central areas of the city and the development of new, experimental housing types. In the case of the IBeB the development objective for the plot was to establish a diverse and mixed pattern of use for a wide spectrum of residents. Owner-occupied artists’ studios and apartments, cooperative housing and studios, space provision for social associations and commerce were part of the programme for the establishment of the new building group and hence lay the foundation for the IBeB. In the architectural concept the public and semi-public interfaces with the neighbourhood are given specific attention. The central rue intérieure serves as a meeting place where neighbourly relationships can be forged. All ground floor spaces are transparent and can be extended into the adjacent public areas. The learnings from the IBeB have largely been discussed and shared with other professionals, within civil society and academia.
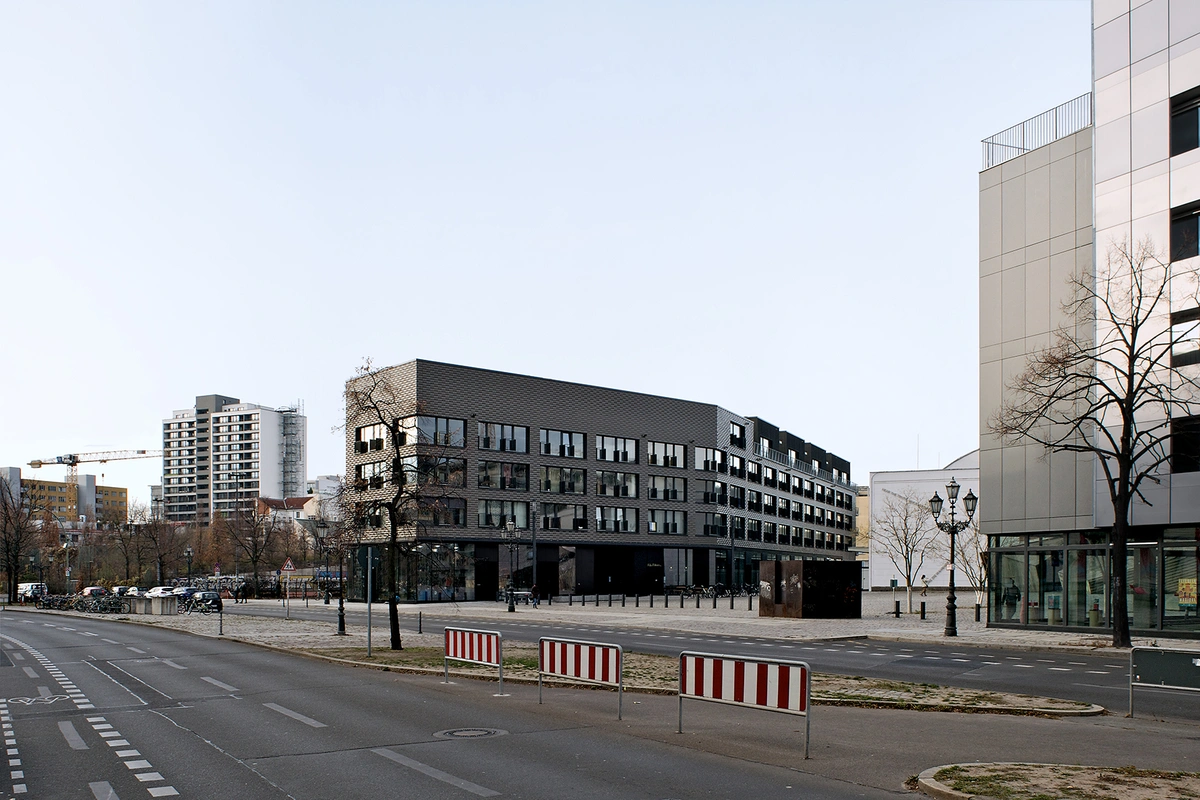
The IBeB at the newly created Fromet-and-Moses-Mendelssohn-Square
IBeB
Architects: ifau, Heide & von Beckerath
Photography: Andrew Alberts
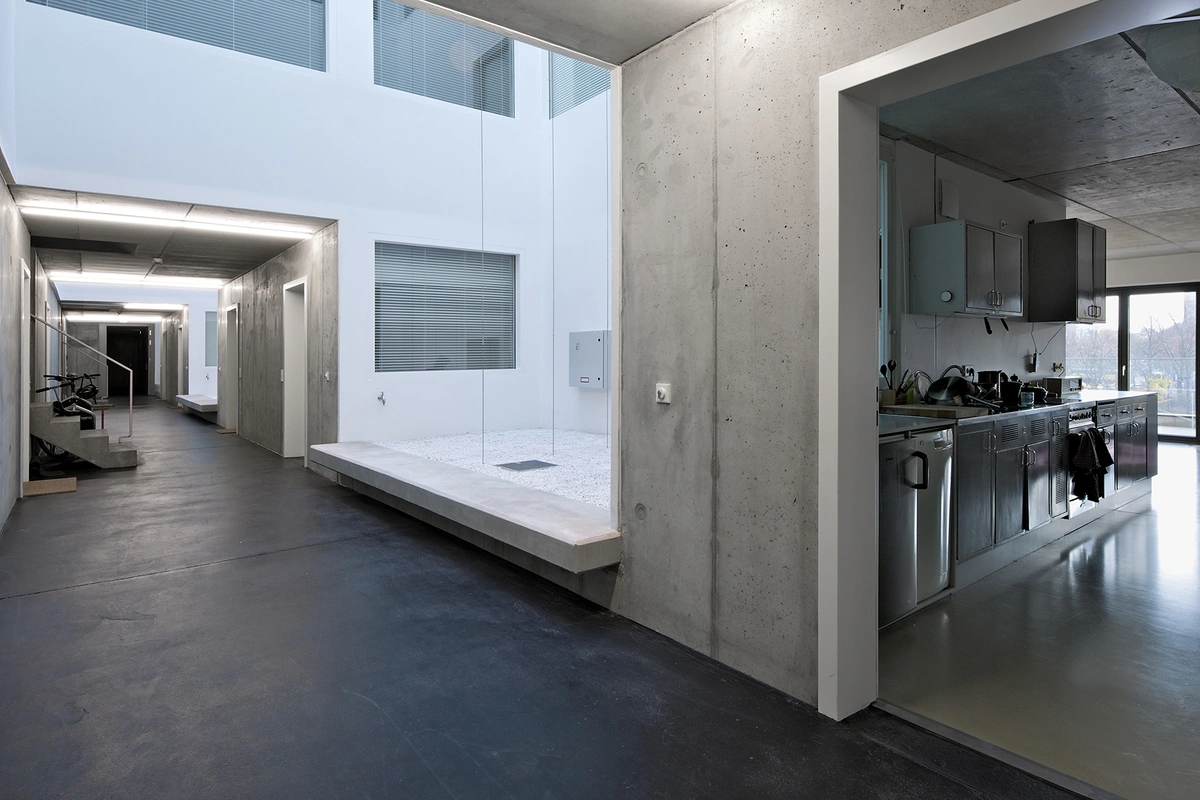
The rue intérieure on level 1 is structured and lit by the atriums.
IBeB
Architects: ifau, Heide & von Beckerath
Photography: Andrew Alberts
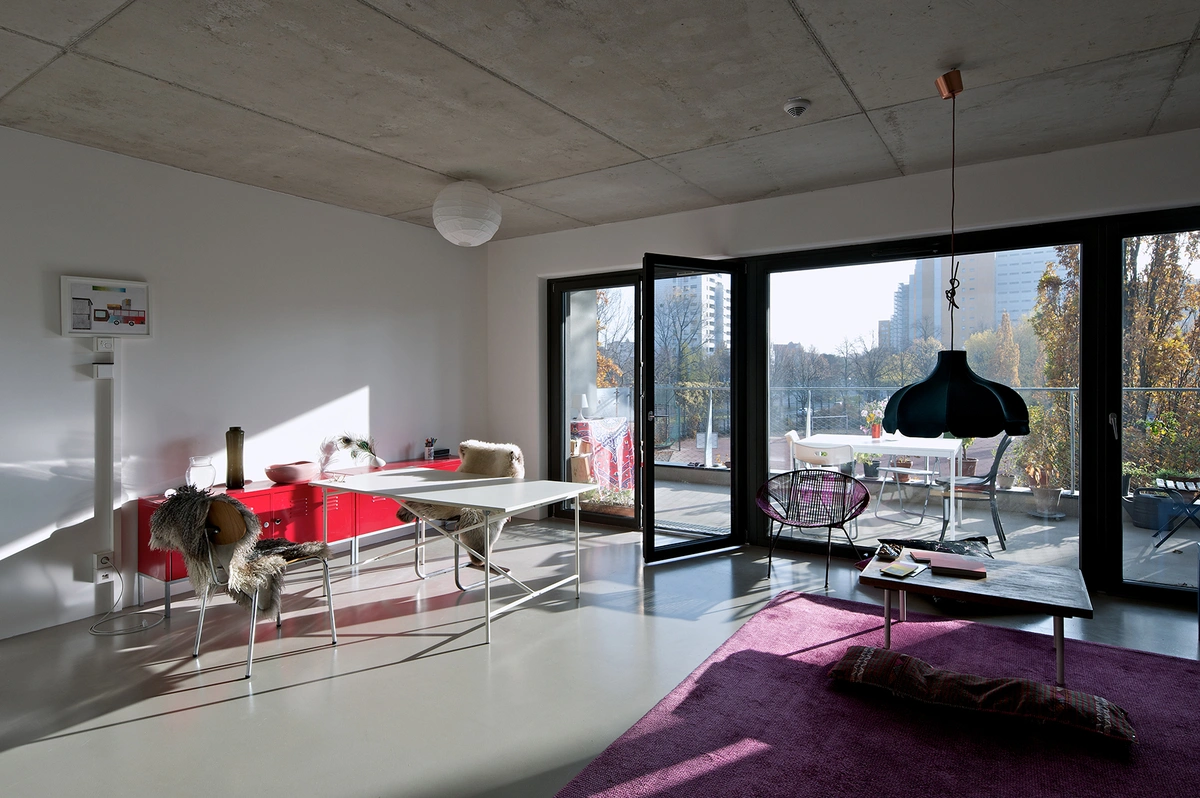
Generous balconies are situated in the south and west
IBeB
Architects: ifau, Heide & von Beckerath
Photography: Andrew Alberts
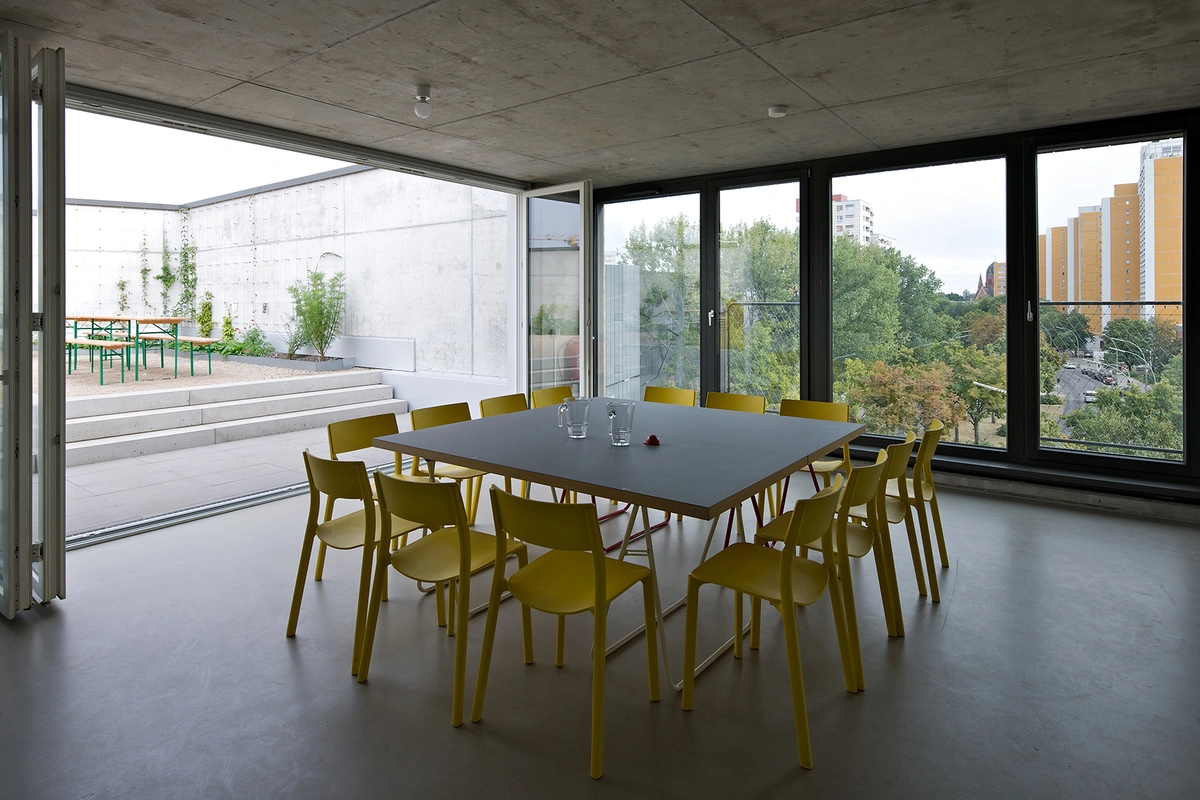
The community space on level 4 opens up to a roof garden
IBeB
Architects: ifau, Heide & von Beckerath
Photography: Andrew Alberts
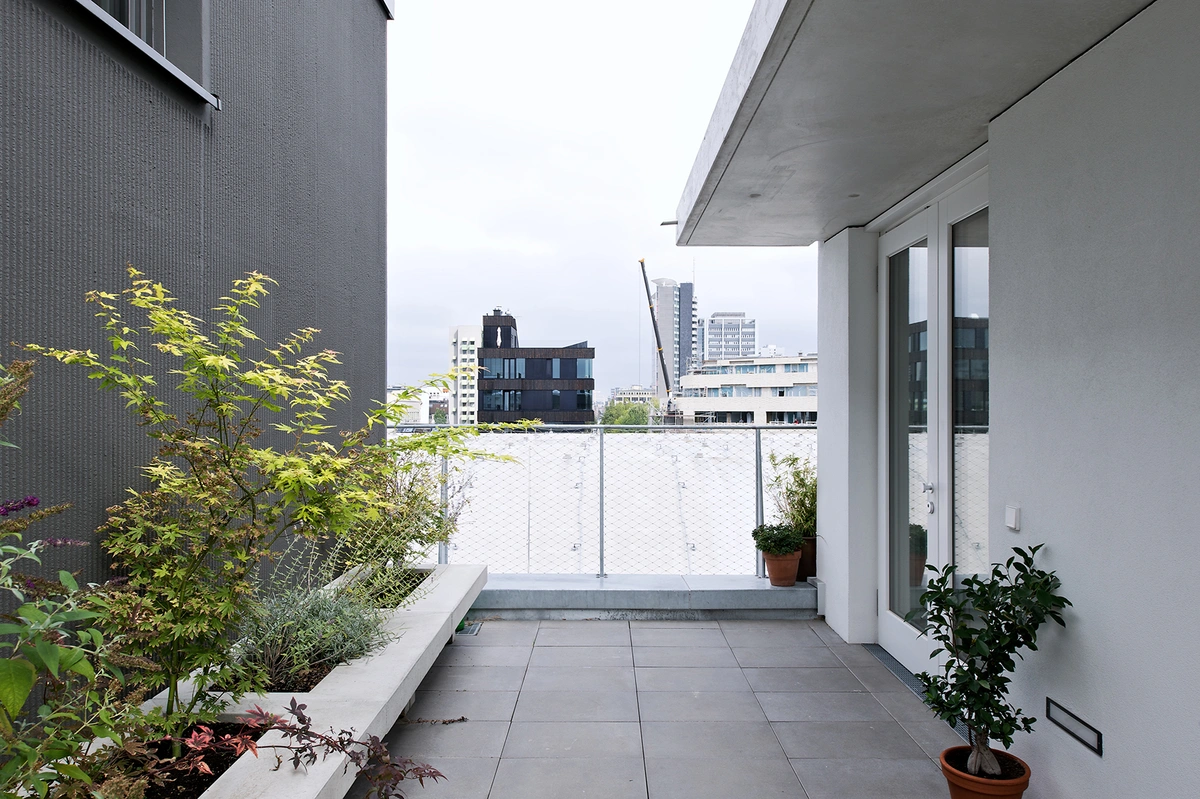
Studio on level 4
IBeB
Architects: ifau, Heide & von Beckerath
Photography: Andrew Alberts
The project was initiated by the Berlin-based architects ifau and Heide & von Beckerath in cooperation with the Selbstbaugenossenschaft Berlin eG.
ifau works as a group of architects in several interdisciplinary constellations. Work includes architectural and urban design, research projects, installations and events in the urban context. ifau understands architecture and the urban environment as a space of everyday negotiations and designs spaces open for appropriation, to allow for diverse interpretations, forms of use and transformation.
Heide & von Beckerath is concerned with space as a challenge for projects in different fields and scales. The design process leads to an ongoing research involving architecture and society, sustainability and technology. Their range of work covers urban design, architectural projects, interior design and conceptual studies. The work of both offices is widely and internationally exhibited and published and has received numerous prestigious awards.
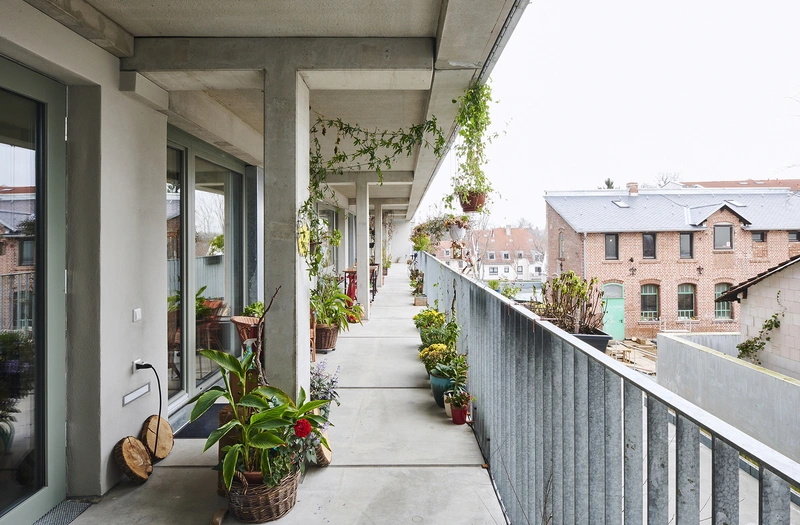
Spiegelfabrik
The development provides a communal residential scheme with a social and environmental focus. The architectural design is reflected in a fine balance between private and public. T-shaped pillars divide the access balconies into an open space immediately outside the apartments and the open corridor, which also serves as a meeting place where neighbourly relationships can be forged.
Architects: Heide & von Beckerath / Fürth, Germany / Photography: Andrew Alberts
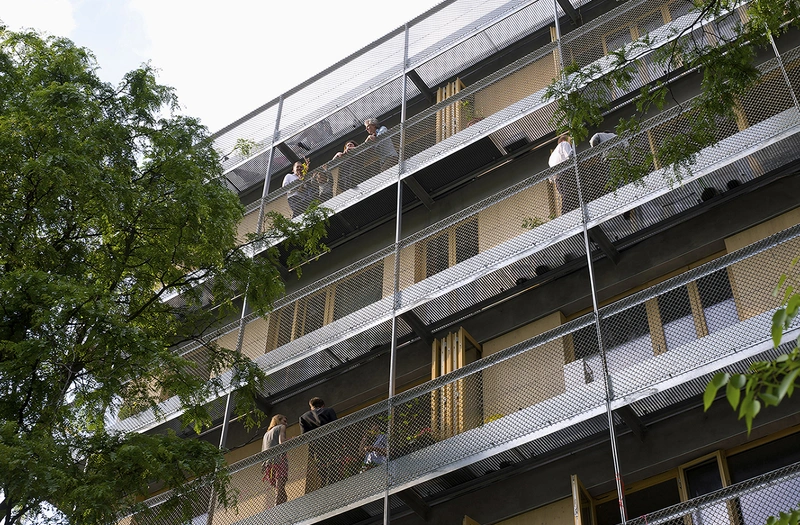
R50 – cohousing
The joint building venture project was initiated during a concept-based award procedure for building plots and implemented in close cooperation with the clients. The individual apartments are combined with various shared spaces. A community space connects the building’s access with the public street space. It is available for neighbourhood groups and other public uses.
Achitects: ifau and Jesko Fezer, Heide & von Beckerath / Berlin, Germany / Photography: Andrew Alberts
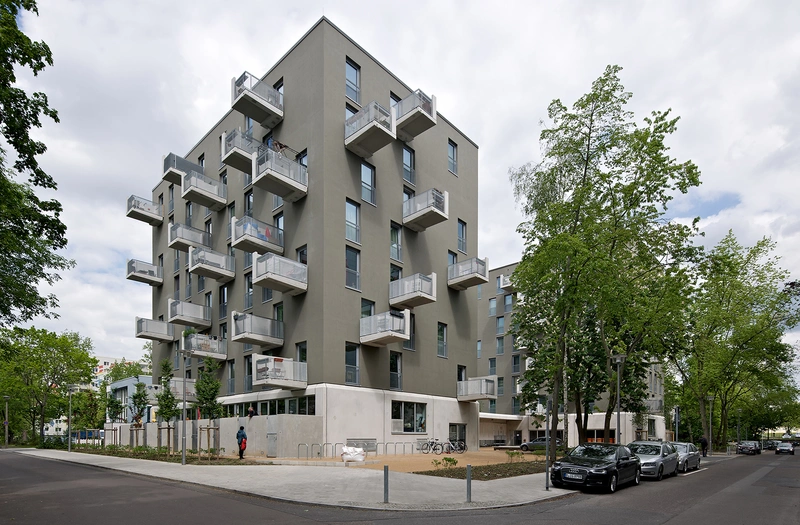
Paul-Zobel-Strasse
The residential development is located within a ten-storey housing complex in Berlin-Lichtenberg and delivers densification. The construction of additional flats and a new day-care centre for children provides the opportunity for a contemporary development near Berlin’s centre. The buildings create a three-sided courtyard, providing an attractive open space that is open to the neighbourhood.
Architects: Heide & von Beckerath / Berlin, Germany / Photography: Andrew Alberts