In recent years, the web has been flooded with countless aesthetically pleasing photographs of concrete housing blocks and other buildings from the former USSR. Although the Western fascination with the everyday life in the Soviet Union is flourishing, the Baltic states have been working hard to consciously and subconsciously erase the built reminders of their Soviet history. Still sooner or later they will have to face the looming question of what to do with the remains of Soviet Modernist architecture, ignored until now due to the complex emotional reaction it provokes. While the wider society is willing to admit the artistic merits of individual buildings from this period, the most influential concept of this time – microrayons – often get overlooked. Microrayons are concentrated areas of 3,000-5,000 inhabitants where the design provided easy access to educational and medical facilities, shops and other everyday necessities. They are composed of standardised pre-fabricated panel blocks, ensuring that the largest amount of citizens would have adequate living space – costs minimized, while at the same time serving as a new model of living imposing the socialist way of life on the occupied states. More than 50 years later around 2/3 of the residents of now independent Latvia are still subjected to ‘the new socialist way of life’, which they associate with inhumane architecture and unwelcoming public space.
This project attempts to transform the microrayons from bedroom districts into Soviet Constructivist’s M.Ginzburg’s imagined social condensers enriching and liberating its inhabitants. The microrayon living is re-imagined on different scales – the monotonous character of Soviet housing estates is tackled by learning from ‘Berlin: A Green Archipelago’ and uncovering their unique identities and establishing a clear role for each of them within the city; spatial elements are introduced within the ‘non-space’ of courtyards, strengthening the given identity and creating destinations; the demise of the street as a social space is challenged by reintroducing the hierarchy of traditional typological spaces and creating a collective urban ensemble; lack of activity combatted by re-imagining the abovementioned social condensers, zoning the courtyards to create overlapping circulation to generate unplanned social interactions; and finally, the narrow and undesirable apartments are extended by adding winter gardens and making them more accessible and desirable.
While it is clear that the story of Soviet architecture is a complicated one, the question of how to appropriately assess and manage the built heritage in the post-Soviet states is still undecided. This project attempts to rethink the everyday life in Riga’s microrayons and tackle their dull and isolated nature, as well as examine the behaviour of its inhabitants to promote desirable activities and encourage reclamation of space and re-integration into the city. In short, it proposes a new reality, one where a democratic state can challenge its communist past without denying its merits, one where its citizens can finally re-identify with the city. This alternative reality can hopefully serve as a starting point for a wider discussion and provoke further initiatives. As M.Ginzburg himself states: “One of the greatest evils in questions of housing is the way in which the dead exploit the living - habitations built many decades ago in which new life processes now have to fit.”
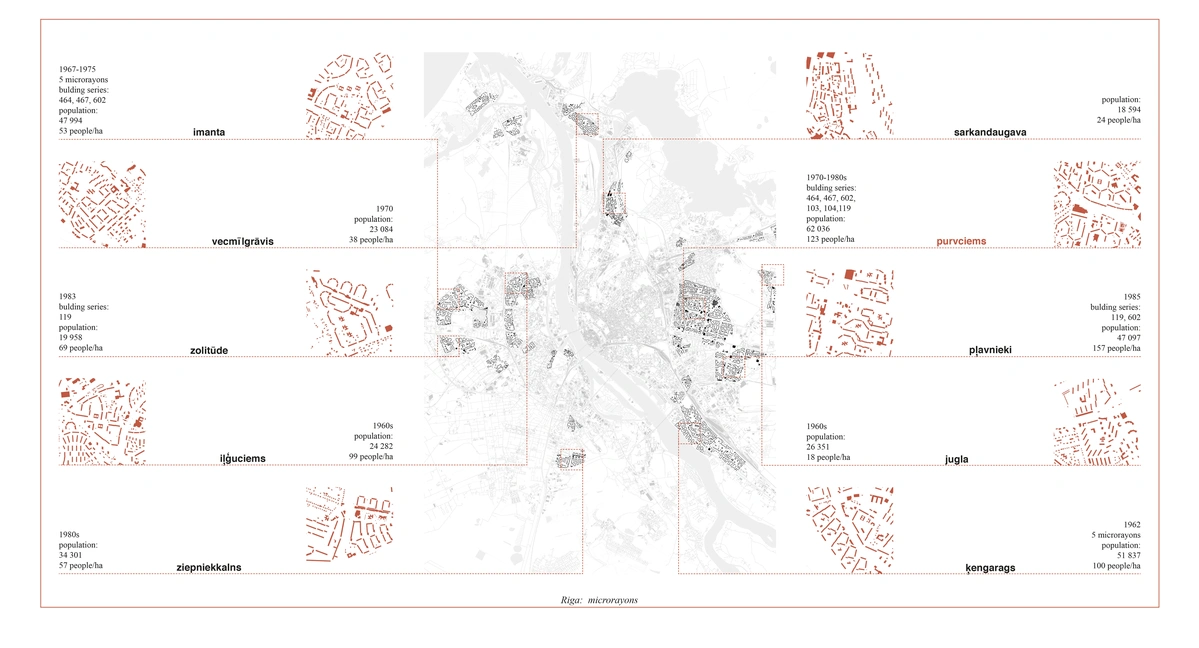
A study of existing microrayons in Riga.
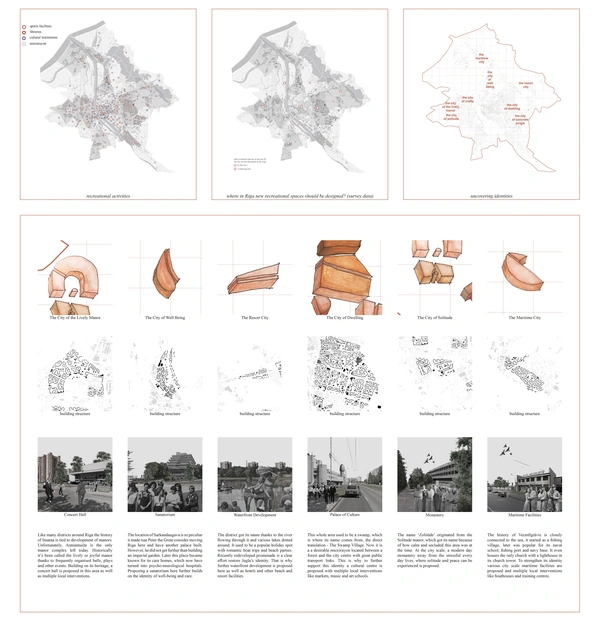
An attempt to rediscover the different qualities of Riga’s microrayons restricted by modernist planning and restate them through the implementation of city-scale urban elements and more local interventions. Thus, clarifying each microrayons’ role within the city.
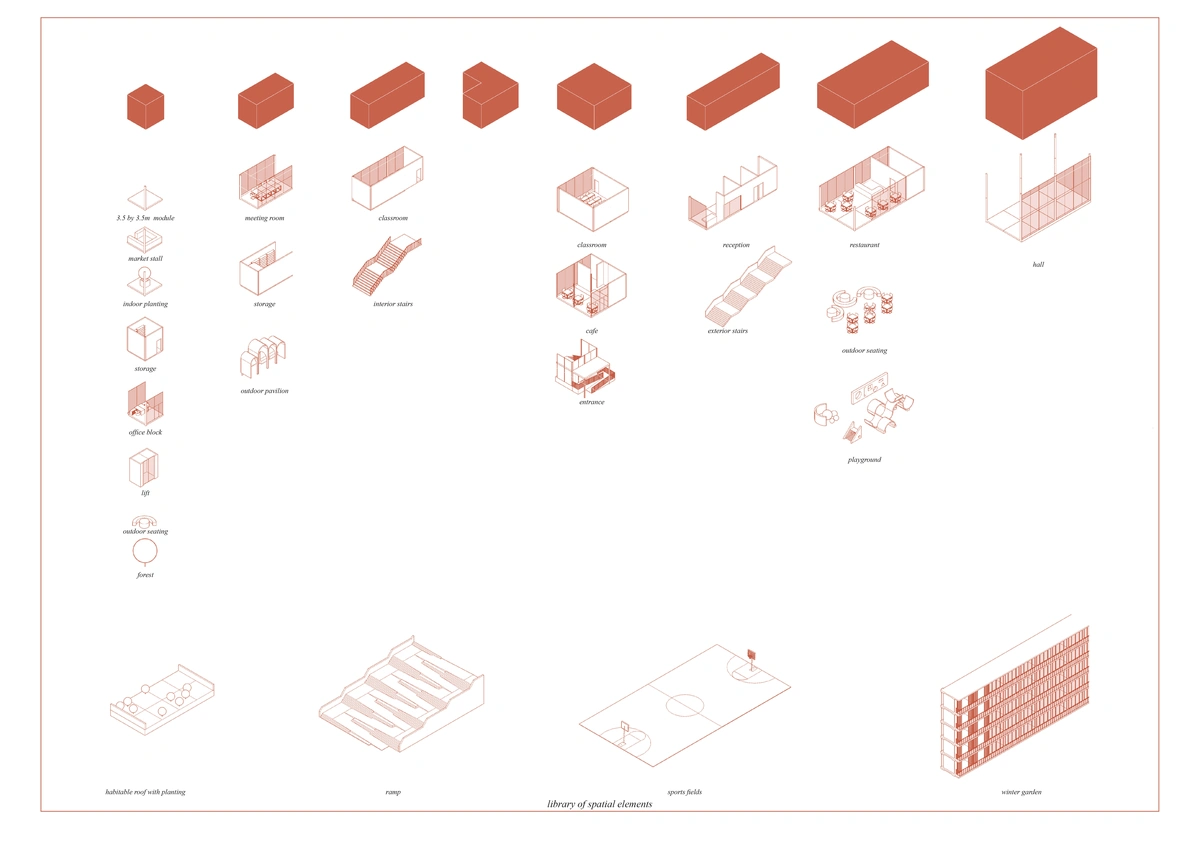
The communal blocks assert each district’s re-emerging identities and composing them from pre-designed spatial elements allow the residents to cater the brief to their specific needs and create destinations within the district.
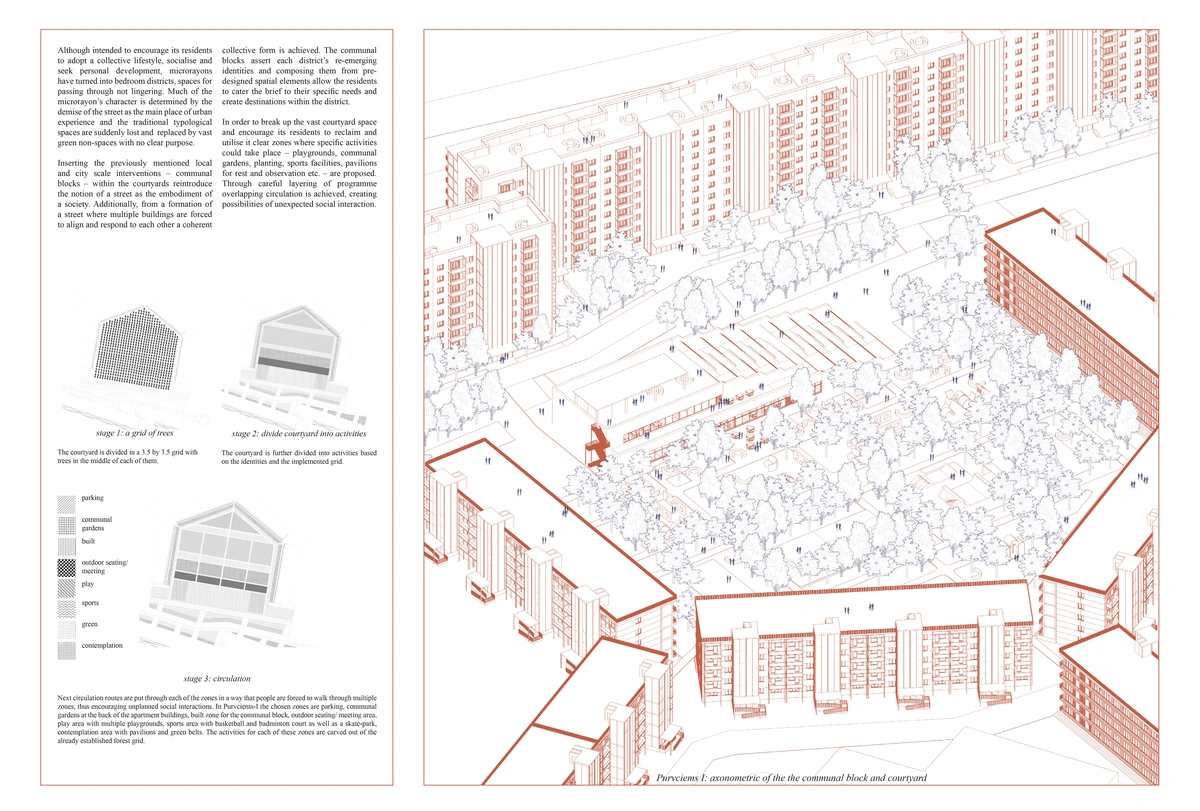
Inserting the previously mentioned interventions – communal blocks – within the courtyards reintroduce the notion of a street as the embodiment of a society. Additionally, from a formation of a street where multiple buildings are forced to align and respond to each other a coherent collective form is achieved.
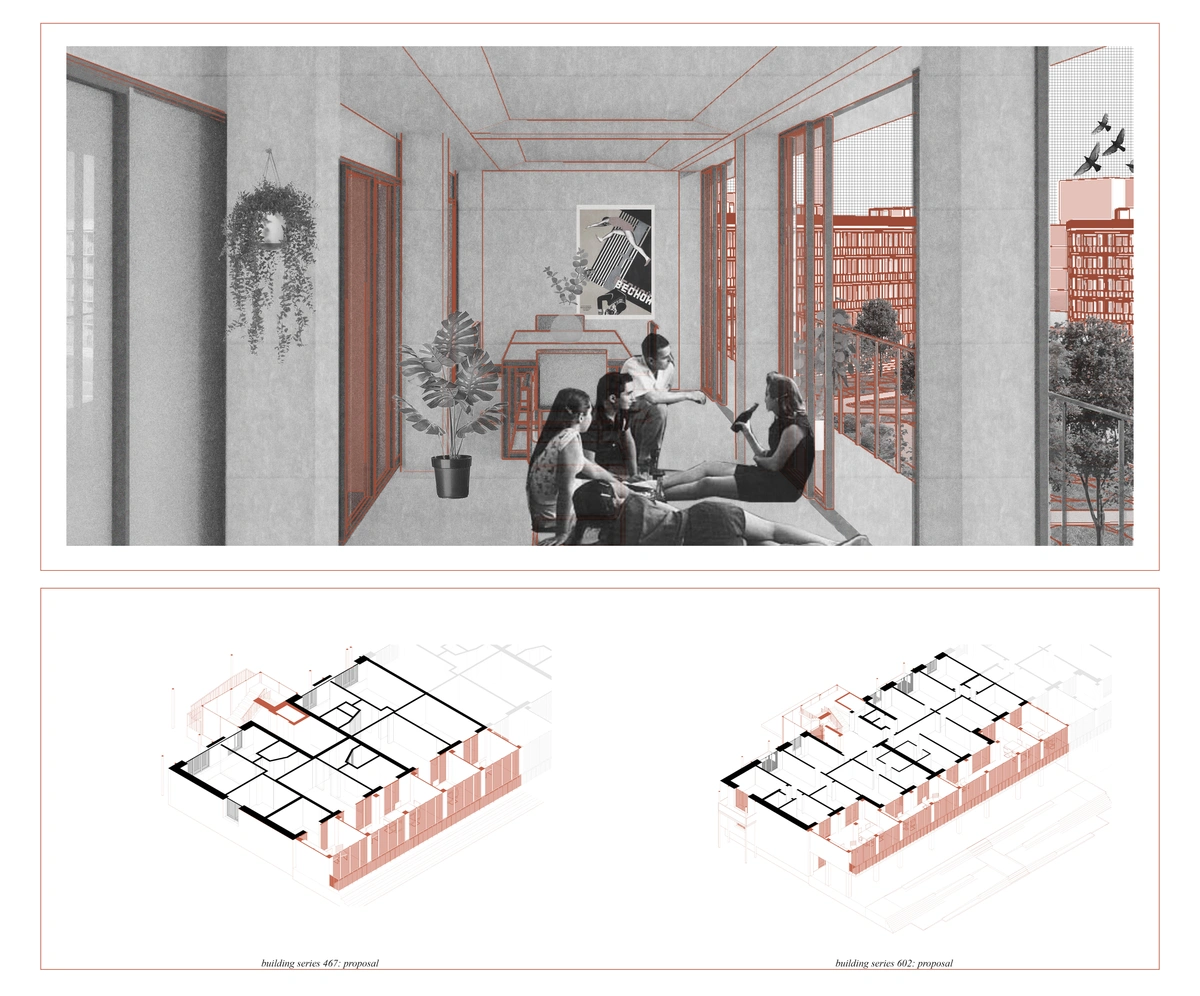
Attempts are made to improve the apartments by extending the living spaces by adding winter gardens, proposing new lift lobbies and replacing the remaining balconies with a new structure that would allow for its occupants to modify it and insulating the exposed walls.
While I'm currently working in a practice in Riga, I spent my last year in university in Scotland exploring the everyday life in microrayons.